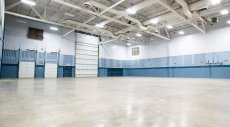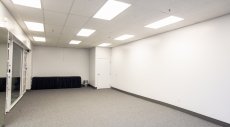
Coliseum
Ice Surface
85' x 200'

Exhibition Halls
Max # of Booths (10x10)
120 per hall

Legends Room
Rounds of 8
224
Theatre-Style
240
Casual
300
Boardroom
24
Classroom
60
U-Shaped
30
Virtual Tour

Meeting Rooms (A, B & C)
Rounds of 8
40
Theatre-Style
48
Casual
48
Boardroom
16
Classroom
20
U-Shaped
18
Virtual Tour

Meeting Room D
Rounds of 8
95
Theatre-Style
96
Casual
144
Boardroom
16
Classroom
48
U-Shaped
18
Virtual Tour

Office Space
Rounds of 8
10
Theatre-Style
20
Casual
20
Boardroom
10
Classroom
12
U-Shaped
12



